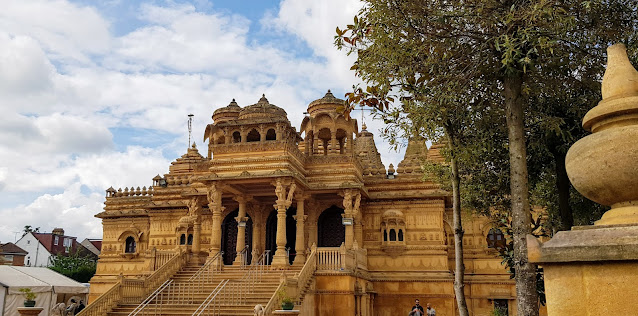 |
| Shri Vallabh Nidhi Mandir Hindu Temple |
Saturday September 11, 2021.
While wandering along Ealing Road, in Wembley, I was struck with the sheer craftmanship and architecture of this Hindu Temple.
Considering that the road is predominantly shops and housing along its length, give or take the odd surgery, a Mosque and Indian Community Centre, I was surprised to see this Temple, set back from the road.
 |
| Shri Vallabh Nidhi Mandir Hindu Temple |
Unfortunately, there were tents being setup, on the grounds, with vans and people coming and going, so I couldn't enter the grounds to get a closer look. However, it will be a place that I look forward to exploring, when I get the chance.
Brief History
After a 14 year construction, the Shri Sanatan Hindu Temple opened in the summer of 2010 with the Pran Prathistha ceremony to infuse spirit into the statues.
Construction of the Shri Sanatan Mandir, like all Hindu Temples, is based on the scripture of the Shilpa Shastras, which contain design rules, and standards. In this tradition it is laid out on numerical and geometrical principles based on a grid. The Temple is close to square in plan, aligned with its main doors facing to the east.
The numerous intricate forms of carving and moulding which cover the exterior and interior walls, and also the ceilings and the pillars supporting the domes, have been derived from Hindu legends such as the Mahabharata, Ramayana and Shrimad Bhagvatam. The carvings also recognise non-Hindus like Mother Theresa and Guru Nanakdevji.
Each of the 210 pillars depicts a famous event from Hindu Scriptures and, elsewhere on the stonework, rosettes, feathers and leaves are all-hand-carved. The only unadorned surface is the smooth expanse of Makrana marble floor.
Many of the component pieces were carved in limestone in the small town of Sola in the state of Gujarat, before being shipped to the UK and assembled. Yellow Jaisalmer limestone is seen on the exterior and pink Bansi Paharpur inside, all stone coming from Rajasthan, India.
No underlying structural steel frame work was used for the Temple and there is not even a single small subsidiary metallic beam or bolt anywhere. For spiritual reasons iron-based materials are considered inauspicious in Hindu culture. All masonry is designed to be self load-bearing. Only copper, silver or gold is permitted in construction.
The Temple is set in a plot which is 2.4 acres. There are 11 inner temples and 29 smaller sanctums housing a total of 41 deities. The total construction area of the Mandir is 20,900 square feet. The Temple is 182 ft by 115 ft and is 66 ft at its highest point in the main Shiker. There are 2 domes and the width of each of the domes is 30 feet across. There are 3 Shikhers, one is 66 feet tall and the two small ones are 59 feet tall. There are 8 small Samarans over eight inner temples. There are 2 large Samarans over the domes. There are 426 internal arches under the beams. There are 34 Zarukhas and 7 Zarukha gates. There are 8 Sinhasans. There are 117 ceilings with 34 different types of design.
Hinduism is not a religion, per se, but rather a way of life and has the world's third largest following.
No comments:
Post a Comment